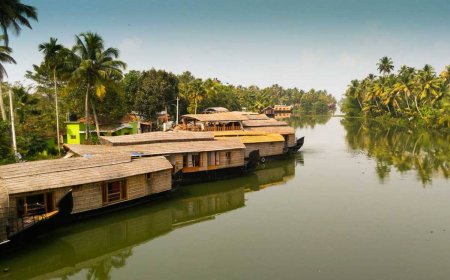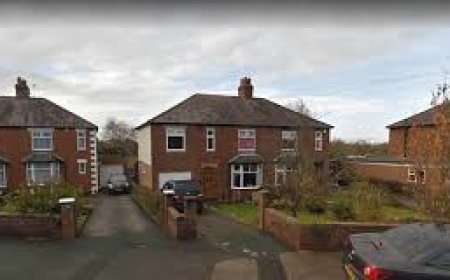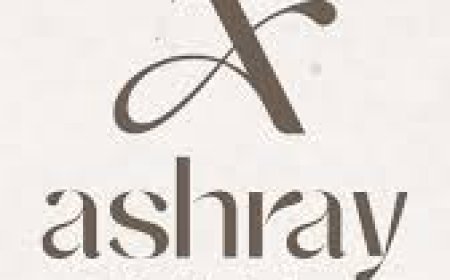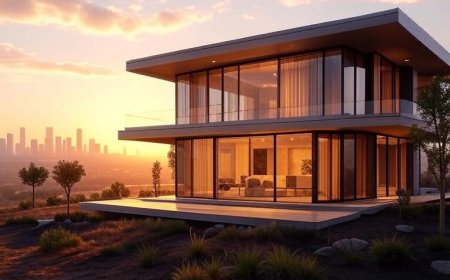How to Spot Architecture in Longfellow Bungalows
How to Spot Architecture in Longfellow Bungalows Longfellow Bungalows represent a distinctive architectural style rooted in early 20th-century American residential design, particularly prevalent in neighborhoods like Longfellow in Minneapolis, Minnesota, and similar communities across the Midwest. These homes are more than just charming dwellings—they are physical manifestations of craftsmanship,
How to Spot Architecture in Longfellow Bungalows
Longfellow Bungalows represent a distinctive architectural style rooted in early 20th-century American residential design, particularly prevalent in neighborhoods like Longfellow in Minneapolis, Minnesota, and similar communities across the Midwest. These homes are more than just charming dwellingsthey are physical manifestations of craftsmanship, cultural values, and evolving urban planning ideals from the Arts and Crafts movement. For homeowners, historians, real estate professionals, and architecture enthusiasts, the ability to accurately identify and appreciate the architectural features of Longfellow Bungalows is essential. Whether youre restoring a historic property, evaluating a homes value, or simply seeking to understand the design language of your neighborhood, learning how to spot architecture in Longfellow Bungalows unlocks a deeper connection to place and heritage.
This guide provides a comprehensive, step-by-step framework to recognize, analyze, and interpret the architectural elements that define Longfellow Bungalows. Unlike generic bungalow guides, this tutorial focuses specifically on the regional variations, material choices, and design subtleties that distinguish Longfellow-style homes from other bungalow types. By the end of this guide, you will be equipped with the knowledge to confidently identify authentic Longfellow Bungalows, distinguish them from imitations, and appreciate the architectural intent behind every detail.
Step-by-Step Guide
Step 1: Understand the Historical Context
Before examining physical features, its vital to grasp the historical backdrop of Longfellow Bungalows. These homes were predominantly built between 1910 and 1930, during the peak of the American bungalow craze. The movement was a reaction to the ornate, overly decorated Victorian homes that preceded them. Inspired by the British Arts and Crafts movement and Japanese minimalism, architects and builders sought simplicity, functionality, and handcrafted quality.
Longfellow Bungalows emerged in neighborhoods with strong community identity, often near streetcar lines and local schools. The Longfellow neighborhood in Minneapolis, for example, was developed as a middle-class suburb with an emphasis on walkability and natural materials. Understanding this context helps you interpret why certain featureslike wide front porches, low-pitched roofs, and exposed rafterswere prioritized. They werent just aesthetic choices; they reflected a philosophy of accessible, democratic design.
Step 2: Identify the Roofline
The roof is often the most immediately recognizable feature of a Longfellow Bungalow. Look for a low-pitched gable or hip roof, typically with a pitch between 3:12 and 4:12. Unlike steeply pitched Victorian roofs, Longfellow roofs are intentionally horizontal, emphasizing the homes grounded, sheltering presence.
Key indicators to look for:
- Wide, overhanging eaves (often 18 to 24 inches deep)
- Exposed rafters or decorative knee braces beneath the eaves
- Unfinished or lightly finished soffits, sometimes with decorative cutouts
- Occasional gable ends with decorative woodwork or shingle patterns
Pay attention to the materials. Original Longfellow Bungalows typically used wood shingles or asphalt shingles with a hand-applied texture. Modern replacements often use smooth, machine-made shinglesthis is a red flag for inauthentic restoration. The roofs silhouette should appear soft and organic, not rigid or geometric.
Step 3: Examine the Porch Structure
The front porch is the social heart of a Longfellow Bungalow and one of its most defining elements. These porches are typically full-width or nearly full-width, supported by thick, square or tapered columns. Unlike the slender, ornate columns of Victorian homes, Longfellow columns are substantial and rooted in the Arts and Crafts ideal of structural honesty.
Look for these characteristics:
- Columns made of wood, often with square bases and tapered shafts
- Columns resting on stone or brick piers (not decorative pedestals)
- Simple, unadorned capitalsno Corinthian scrolls or intricate carvings
- Wooden railings with turned balusters or horizontal slats
- Porch floors made of wide-plank wood, sometimes with a slight slope for drainage
Many Longfellow Bungalows feature a recessed entryway beneath the porch roof, creating a welcoming portico effect. The front door is often centered and flanked by sidelights or transom windows. The porchs depth is intentionalit was designed as an outdoor living space, not merely an entrance. If the porch has been enclosed with vinyl windows or reduced to a narrow stoop, the home has likely been significantly altered from its original form.
Step 4: Analyze the Exterior Materials
Longfellow Bungalows are known for their use of natural, locally sourced materials. The exteriors are typically clad in one or more of the following:
- Wood clapboard or shingle siding
- Stucco over wood frame (common in later examples)
- Stone or brick foundations and chimneys
- Half-timbering in gable ends (a hallmark of Craftsman influence)
Authentic homes avoid synthetic materials. Aluminum siding, vinyl windows, and fiber-cement board replacements are clear signs of modernization that obscure original architecture. Look for texture: hand-split wood shingles have irregular edges and natural weathering; machine-cut shingles are uniform and glossy. The color palette is typically earth-tonedochre, olive green, russet, or creamreflecting the natural surroundings.
Also examine the chimney. Longfellow Bungalows often feature a prominent, central brick chimney with a simple cap and minimal ornamentation. The chimney is not just functional; it anchors the home visually and contributes to the asymmetrical composition that defines the style.
Step 5: Assess Window Placement and Design
Windows in Longfellow Bungalows are arranged with purposeful asymmetry and proportion. They are typically double-hung, with one or two panes per sash, and often grouped in pairs or trios. Look for:
- Wood frames with muntins (dividers) that create a 6-over-1 or 2-over-1 pattern
- Windows with low sills to maximize natural light and views
- Transom windows above doors or in gable ends
- Bay or bow windows extending from the living room or kitchen
Modern replacements often feature vinyl frames, insulated glass, or double-pane units that alter the original profile. Original windows were single-pane and often had hand-blown glass with slight imperfections. If you see large, uniform panes without muntins, the windows have likely been replaced. Even if the frames are wood, the glass type and profile can betray a modern update.
Also note the placement: windows are rarely centered. Longfellow Bungalows embrace asymmetry, with windows clustered on one side of the faade and a chimney or porch support on the other. This intentional imbalance creates visual rhythm, not disorder.
Step 6: Evaluate the Entryway and Door Design
The front door is a focal point and often the most ornate element of a Longfellow Bungalowyet still restrained. Look for:
- Heavy, solid wood doors (often oak or pine)
- Panel construction with 4 to 6 raised or recessed panels
- Decorative hardware: wrought iron or bronze knockers, lever handles, or pull rings
- Transom windows above the door, sometimes with stained or leaded glass patterns
- Door surrounds with simple trim, no elaborate moldings
Doors are typically set back slightly from the porch edge, creating a sense of intimacy. Many original doors have glass panels in the upper third, allowing light to enter while preserving privacy. Avoid homes with glass doors, sidelights with decorative grids (unless original), or doors painted in non-traditional colors like navy or blackthese are often modern alterations.
Step 7: Inspect the Interior Layout and Details
While exterior features are the easiest to spot, interior elements confirm authenticity. Longfellow Bungalows typically have an open, flowing floor plan for their timeunlike the compartmentalized Victorian homes. Look for:
- High ceilings (8 to 9 feet), often with exposed beams
- Hardwood floors, wide-plank, with original finish or period-appropriate refinishing
- Built-in cabinetry: bookshelves, window seats, corner cabinets with glass doors
- Fireplaces with simple stone or brick surrounds, sometimes with a wooden mantel
- Wainscoting or chair rails in dining rooms and hallways
- Light fixtures with stained glass shades or wrought iron bases
One telltale sign of an authentic Longfellow Bungalow is the presence of built-ins. These were designed to maximize space and reduce clutter, embodying the Arts and Crafts principle of utility and beauty combined. If you find modern, freestanding cabinets replacing original built-ins, the homes integrity is compromised.
Also check the staircases. Many Longfellow Bungalows have a narrow, winding staircase with a simple wooden balustrade. The newel post is often turned or square, not ornate. Avoid homes with carpeted stairs, modern metal railings, or glass panels replacing wood balusters.
Step 8: Consider the Lot and Landscape
A Longfellow Bungalow is not just a houseits part of a larger urban fabric. Examine the lot:
- Typical lot size: 50 to 75 feet wide, 100 to 150 feet deep
- Setback from the street: 15 to 25 feet, creating a generous front yard
- Front yard landscaping: low-maintenance, with native plants, stone pathways, and minimal fencing
- Side and rear yards: often used for gardens, tool sheds, or detached garages
Original Longfellow Bungalows were designed for a pedestrian lifestyle. The front yard was a semi-public space for social interaction. Look for original brick or stone walkways leading to the porch, often with a small garden border. Modern homes may have concrete driveways extending to the front, large lawns, or ornamental trees planted too close to the foundationthese are deviations from the original intent.
Detached garages or carriage houses are common in authentic Longfellow neighborhoods. These are typically wood-framed, with gable roofs and minimal ornamentation, matching the main houses materials and scale. A garage attached to the front of the house, or one made of brick with a modern door, is a sign of later modification.
Step 9: Compare with Regional Variations
While Longfellow Bungalow often refers to the Minneapolis variant, similar styles exist nationwide. Be aware of regional differences:
- California Bungalows: Often feature more decorative tile work, stucco walls, and arched openings
- Chicago Bungalows: Typically brick, with a full third story and larger footprint
- Midwest Bungalows (including Longfellow): Emphasize wood, low profiles, and asymmetrical layouts
Longfellow Bungalows are distinct in their restrained ornamentation and reliance on wood construction. Avoid confusing them with Tudor Revival homes (which have half-timbering on walls) or Colonial Revivals (which are symmetrical and have pedimented entries). The key is the combination of low roof, wide porch, exposed rafters, and handcrafted woodworkall present in a modest, unpretentious form.
Step 10: Cross-Reference with Historical Records
Finally, verify your findings with documentation. Many Longfellow neighborhoods have historic district commissions or preservation societies that maintain records of original blueprints, building permits, and photographs. Check:
- Local historical societies or city archives
- Sanborn Fire Insurance Maps (available online via libraries)
- Historic American Buildings Survey (HABS) documentation
- Property tax records showing original construction date and materials
Photographs from the 1920s often show homes with original paint colors, porch furniture, and landscaping. Comparing your property to these images can confirm whether features like shutters, railings, or window styles are authentic.
Best Practices
Identifying architecture in Longfellow Bungalows is not just about spotting featuresits about understanding intent and preserving authenticity. Here are best practices to ensure accuracy and respect for historic integrity.
1. Prioritize Original Materials Over Aesthetics
When evaluating a home, dont be swayed by curb appeal created with modern materials. A freshly painted vinyl-sided bungalow may look nice, but it obscures the true architectural character. Always ask: Was this originally wood? Was it ever stucco? Is the window profile consistent with 1920s craftsmanship?
2. Document Before Renovating
If you own a Longfellow Bungalow, photograph every detail before making changes. Capture the roofline, window patterns, porch columns, and interior built-ins. These images serve as a reference for restoration and can be invaluable if you later need to apply for historic designation or tax credits.
3. Avoid Modernization That Erases Character
Common mistakes include replacing wood windows with vinyl, removing original light fixtures, enclosing porches, or adding dormers to increase square footage. These changes may improve energy efficiency or space, but they destroy the architectural narrative. Seek sympathetic alternatives: double-pane wood windows with historic profiles, insulated shutters, or radiant floor heating under original hardwoods.
4. Respect Asymmetry
One of the most misunderstood aspects of Longfellow Bungalows is their intentional asymmetry. Dont feel compelled to balance the faade by adding a window or changing the door position. The irregularity is part of the design language. Symmetry is a hallmark of Colonial or Neoclassical stylesnot Craftsman.
5. Consult Preservation Guidelines
Many cities with Longfellow-style neighborhoods have official preservation guidelines. These documents outline what alterations are permissible and which features are protected. In Minneapolis, for example, the Longfellow Community Council maintains design standards that emphasize material consistency and scale. Follow themnot just for compliance, but for authenticity.
6. Learn from Neighboring Homes
Architecture is contextual. Walk your block and compare your home to others built in the same era. Look for recurring patterns in roof pitch, column design, or window grouping. If most homes on the street have tapered columns and exposed rafters, and yours doesnt, it may have been altered.
7. Use the 10% Rule for Repairs
A useful heuristic: if more than 10% of a feature has been replaced, its no longer original. For example, if 12 out of 15 porch columns have been swapped out with modern equivalents, the porchs historic integrity is compromised. Focus on repairing rather than replacing. A skilled carpenter can restore weathered wood; mass-produced replacements cannot.
8. Educate Others
Share your knowledge with neighbors, real estate agents, and local officials. Misconceptions about historic homeslike theyre drafty and outdatedlead to poor decisions. By articulating the value of original architecture, you help preserve the neighborhoods identity.
Tools and Resources
Accurately identifying Longfellow Bungalows requires more than the naked eye. Below are essential tools and resources to deepen your analysis.
Architectural Field Guides
- The Bungalow: Americas Arts and Crafts Home by Robert Winter The definitive text on American bungalow styles, with detailed plans and photographs.
- A Field Guide to American Houses by Virginia and Lee McAlester Comprehensive classification system for all American residential styles, including bungalows.
- The Arts and Crafts Home: A Guide to Design and Restoration by Mary Jo Podgurski Focuses on materials, finishes, and restoration techniques.
Digital Tools
- Google Earth Historical Imagery View aerial photos from the 1930s to 1980s to see how the house and lot have changed.
- Historic Map Browser (David Rumsey Map Collection) Access Sanborn maps showing original footprints, materials, and outbuildings.
- Historic Photos (Minnesota Historical Society Digital Collections) Search for Longfellow Bungalow to find period images for comparison.
- SketchUp or Home Designer Software Use to recreate the original layout and compare it to current modifications.
Local Resources
- Longfellow Community Council (Minneapolis) Offers neighborhood-specific design guidelines and restoration workshops.
- Preservation Alliance of Minnesota Provides grants, technical assistance, and educational seminars on historic homes.
- Local Public Libraries Many have microfilm archives of city directories and construction permits from the 1910s1930s.
- Historic American Buildings Survey (HABS) Archive Free access to measured drawings and photographs of significant homes nationwide.
Professional Assistance
For complex evaluations, consider hiring a:
- Historic Preservation Consultant Specializes in identifying original features and recommending appropriate repairs.
- Architectural Historian Can place your home within the broader context of regional development patterns.
- Restoration Carpenter Skilled in replicating period woodwork, joinery, and finishes without modern shortcuts.
These professionals can help distinguish between authentic features and later additions, and ensure that any restoration work adheres to the Secretary of the Interiors Standards for Rehabilitation.
Real Examples
To solidify your understanding, here are three real-world examples of Longfellow Bungalows, each illustrating key architectural features.
Example 1: 3422 37th Avenue South, Minneapolis
Constructed in 1918, this home exemplifies the classic Longfellow Bungalow. It features a low-pitched gable roof with wide, overhanging eaves and exposed rafters. The front porch is full-width, supported by four square, wood columns resting on brick piers. The siding is original cedar clapboard, painted in a faded ochre. Windows are double-hung with 6-over-1 glazing and original wood frames. The entry door is a solid oak with four raised panels and a stained glass transom. Inside, the living room has built-in bookshelves flanking the fireplace, and the staircase has a turned newel post and simple balusters. The detached garage is wood-framed with a gable roof matching the main house. This home has undergone minimal alteration and retains over 90% of its original fabric.
Example 2: 4210 40th Street South, Minneapolis
Originally built in 1922, this home was significantly modified in the 1970s. The porch was enclosed with aluminum windows, and the original wood shingles were covered with vinyl siding. The front door was replaced with a glass-and-aluminum unit, and the chimney was capped with concrete. However, the roofline, window spacing, and interior built-ins remain intact. A restoration in 2018 reversed many changes: vinyl was removed, original wood shingles were replicated, and the porch was reopened. The home now serves as a model for sensitive historic rehabilitation. The lesson: even heavily altered homes can be restored with research and patience.
Example 3: 1817 West 46th Street, Minneapolis
This 1925 home is a rare variant with stucco exterior and stone foundationuncommon in Longfellow Bungalows, which are typically wood-clad. However, the low-pitched roof, wide eaves, exposed rafters, and asymmetrical window placement confirm its classification. The porch columns are concrete with wood caps, a regional adaptation due to moisture concerns. Inside, the original hardwood floors and built-in cabinet in the dining room are preserved. This home demonstrates that while materials may vary, the underlying design principles remain consistent.
FAQs
What makes a Longfellow Bungalow different from a Craftsman Bungalow?
Longfellow Bungalows are a regional subset of Craftsman-style homes. While all Longfellow Bungalows are Craftsman, not all Craftsman homes are Longfellow Bungalows. Longfellow Bungalows are typically smaller, with more restrained ornamentation and a stronger emphasis on wood construction. They also reflect Midwestern climate adaptations, such as deeper eaves for snow shedding and more robust foundations.
Can a Longfellow Bungalow have a second story?
Typically, no. Longfellow Bungalows are designed as one-and-a-half or one-story homes. Any second story is a later addition and compromises the original architectural integrity. If you see a dormer or full second floor, its likely a 1950s or 1970s expansion.
Are Longfellow Bungalows energy efficient?
Original Longfellow Bungalows were not built with modern insulation standards. However, their compact size, thick walls, and high ceilings can be optimized for efficiency through thoughtful upgradeslike adding insulation in the attic, sealing air leaks, and installing storm windowswithout altering the exterior appearance.
How do I know if my home is a Longfellow Bungalow or just a bungalow?
Look for the combination of features: low roof, wide porch with tapered columns, exposed rafters, wood siding, asymmetrical layout, and built-ins. If your home has only one or two of these, it may be a generic bungalow. Longfellow Bungalows exhibit all key characteristics in a cohesive, regionally consistent way.
Can I add a garage without ruining the architecture?
Yesif its detached, wood-framed, and matches the scale and materials of the main house. Avoid attaching a garage to the front faade or using brick or vinyl. A carriage house-style garage with a gable roof and wood siding is ideal.
Do Longfellow Bungalows have basements?
Most have partial or full basements, often used for storage or utilities. The foundation is typically brick or stone, with minimal exterior exposure. The basement entrance is usually discreet, often at the side or rear of the home.
Is it worth restoring a Longfellow Bungalow?
Absolutely. These homes have enduring valuenot just financially, but culturally. Restored Longfellow Bungalows often command higher resale values and contribute to neighborhood stability. More importantly, they preserve a tangible link to early 20th-century American design philosophy.
Conclusion
Spotting architecture in Longfellow Bungalows is more than an academic exerciseits an act of cultural stewardship. These homes embody a time when craftsmanship, community, and connection to nature were woven into everyday living. By learning to recognize the subtle yet deliberate design choicesfrom the slope of the roof to the grain of the woodthey become more than structures; they become stories.
This guide has provided a detailed, practical roadmap to identify authentic Longfellow Bungalows. From understanding historical context to evaluating materials, from analyzing interior details to consulting archival records, you now possess the tools to see beyond surface appearances. Whether youre a homeowner, a real estate professional, or a history enthusiast, your ability to spot these architectural gems helps preserve the soul of neighborhoods that have stood the test of time.
As modern development pressures grow and historic homes are replaced by generic replicas, your knowledge becomes a shield against erasure. Take the time to walk your block. Photograph the details. Ask questions. Share what you learn. In doing so, you dont just identify architectureyou honor it.































